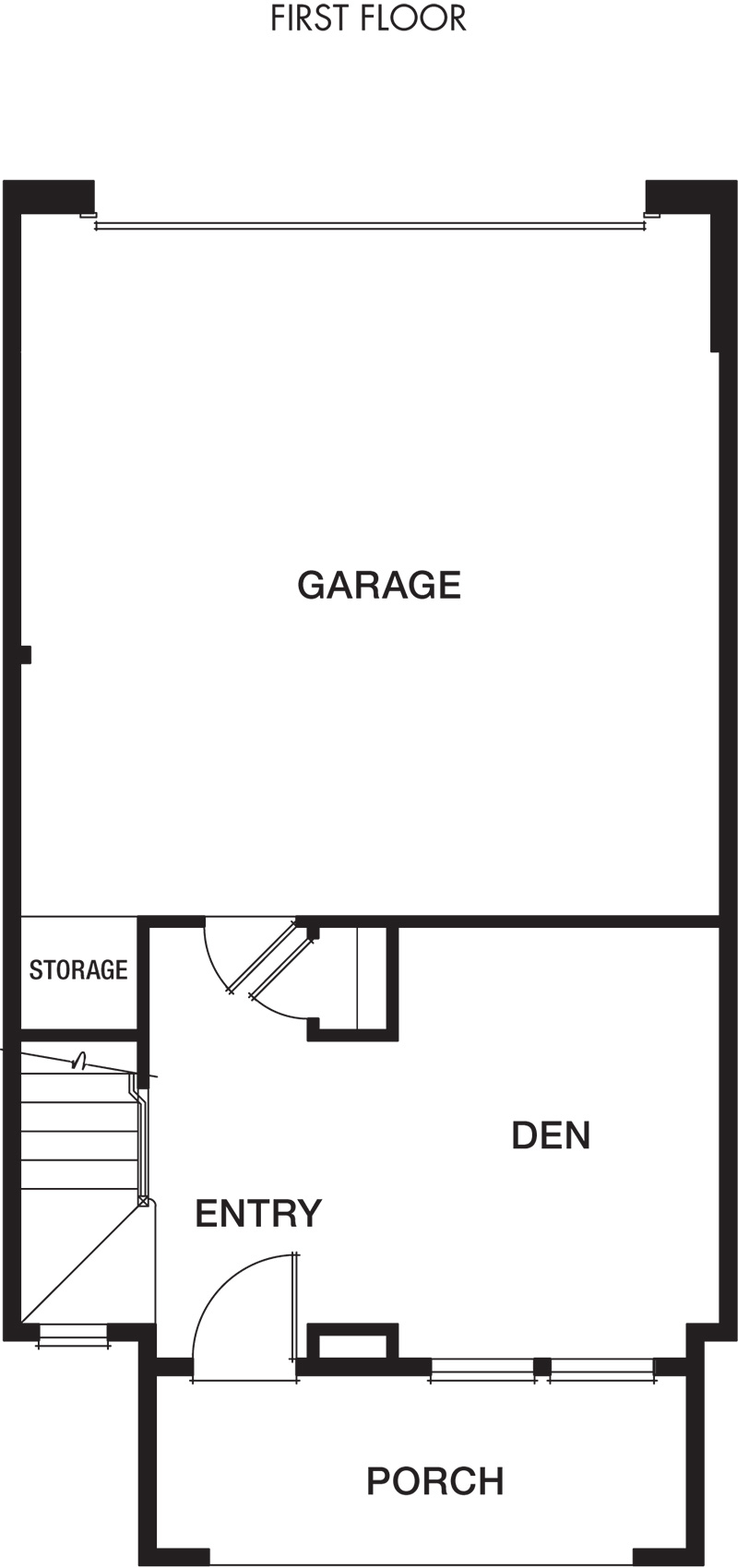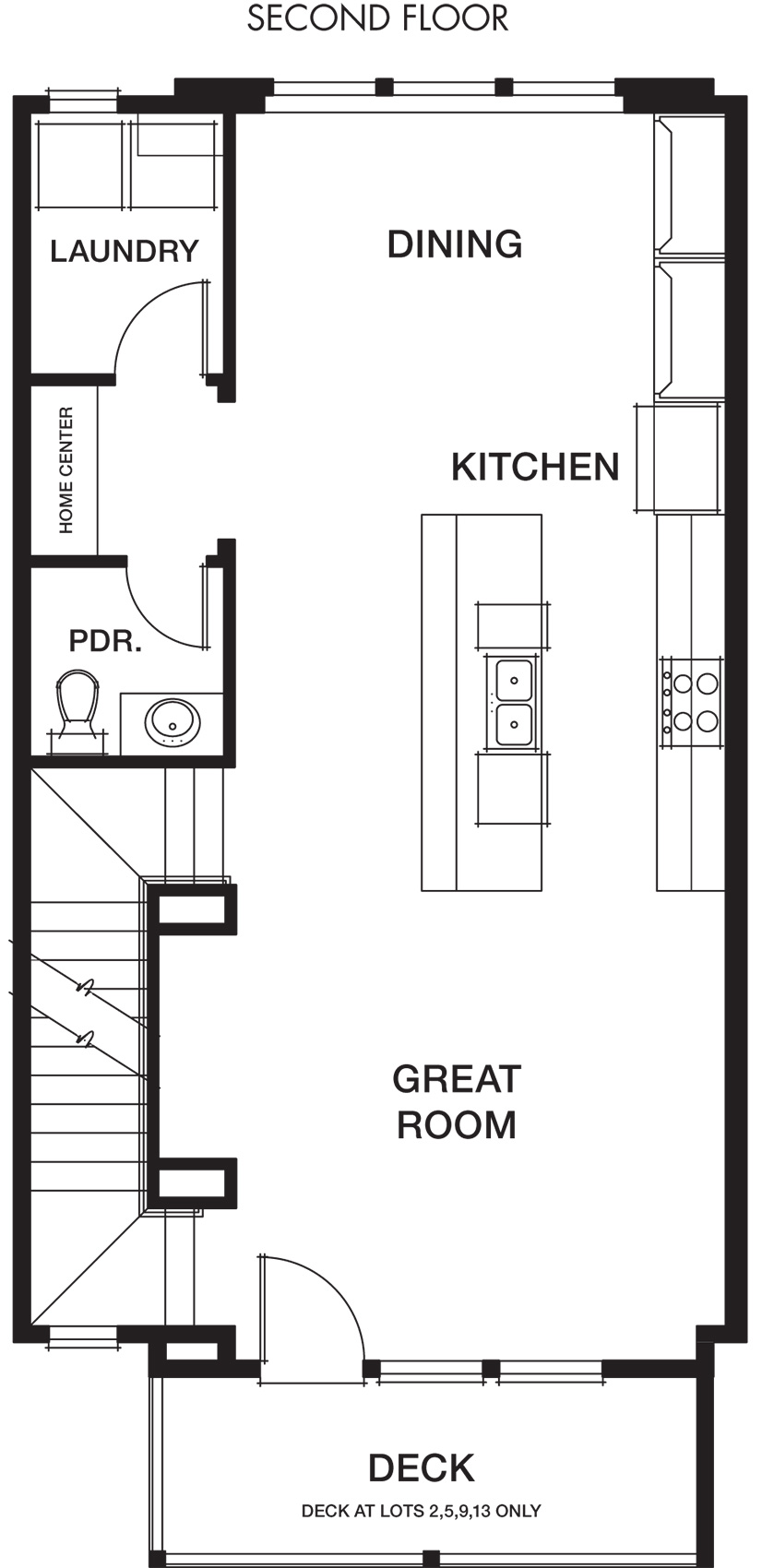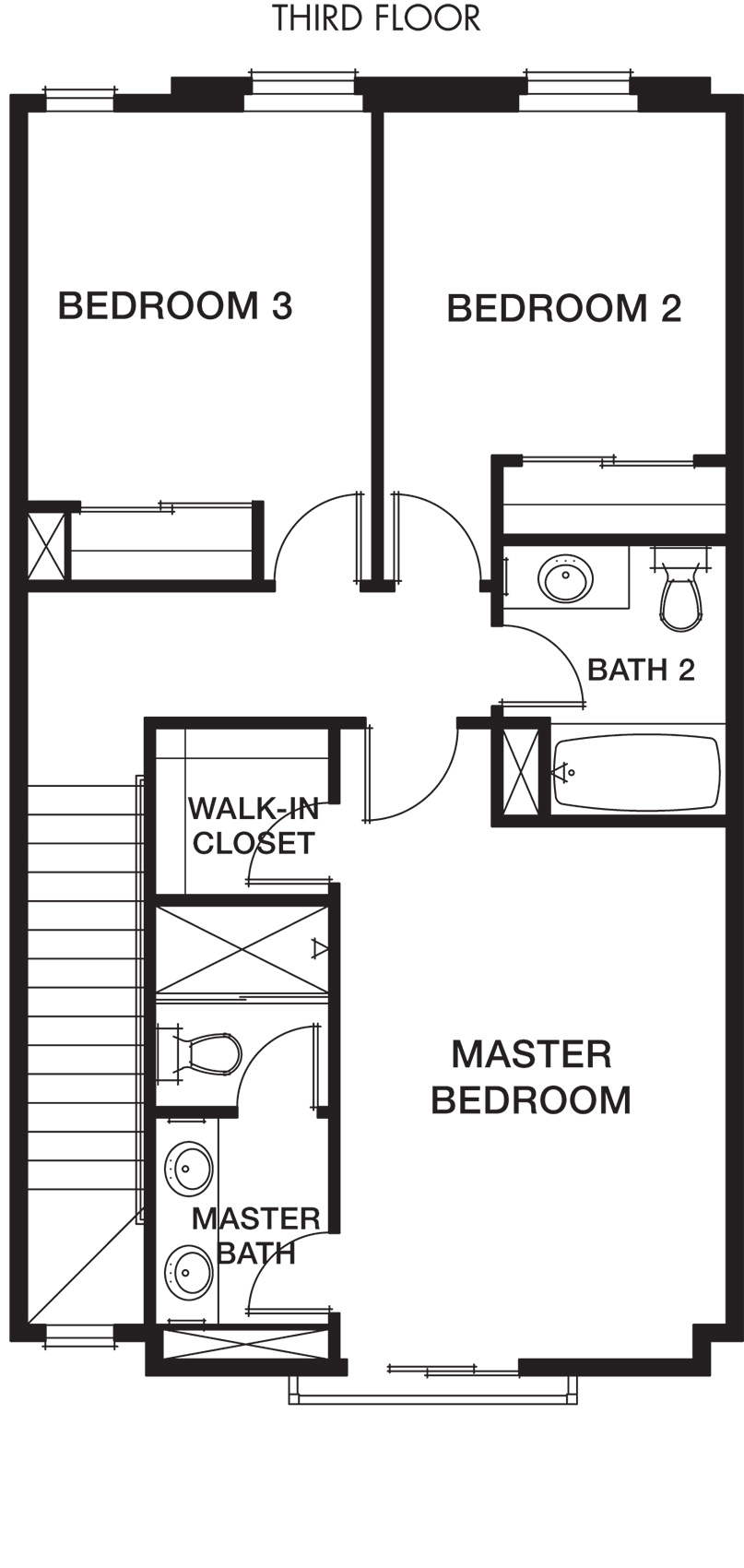Floor Plans
Select a Plan:
Plan 1
Approx. 1,779 sq. ft.


Color schemes may vary per home site. All square footages are approximate based on construction drawings and do not necessarily reflect the as-built square footage. Homebuyers should satisfy themselves as to the actual size and configuration of the home to be purchased.
Plan 1
Approx. 1,779 sq. ft.


Color schemes may vary per home site. All square footages are approximate based on construction drawings and do not necessarily reflect the as-built square footage. Homebuyers should satisfy themselves as to the actual size and configuration of the home to be purchased.
Plan 1
Approx. 1,779 sq. ft.


Color schemes may vary per home site. All square footages are approximate based on construction drawings and do not necessarily reflect the as-built square footage. Homebuyers should satisfy themselves as to the actual size and configuration of the home to be purchased.
Floor plans shown are representative. Within each plan type, there is some variability by lot location. If you have interest in a specific lot, please contact the sales manager for lot specifics.